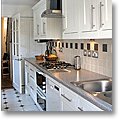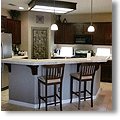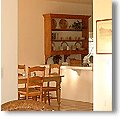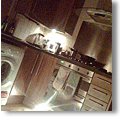Kitchen Remodel On A Budget:
How To Remodel A Kitchen In 3 Basic Steps
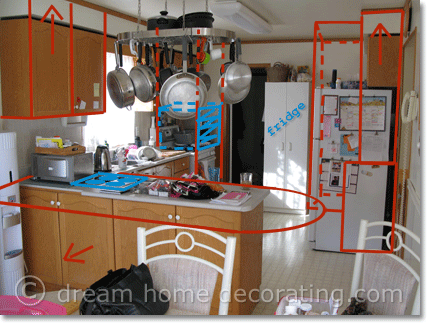
Tammy's kitchen remodel on a budget went in 3 major steps:
1. Dream big 2. Prioritize your wish list 3. Reuse/Repurpose as much as possible, while adding bang-for-buck new elements.
(If you're pressed for time, here's the entire process as a cheat sheet.)
Tammy suffers from severe fibromyalgia, which makes it very difficult for her to reach into lower cupboards.
She's also had it with her current, builder's grade 'oak' colored kitchen ("I don't want to look at any more wood-looking cabinetry!")
On top of that, she's dreadfully short on storage space, so she needs good cabinet layout ideas.
Here's her kitchen - and below are her BIG dreams for a kitchen remodel on a budget - done in stages if necessary.
Kitchen Remodel On A Budget, Part 1:
Dreaming Big
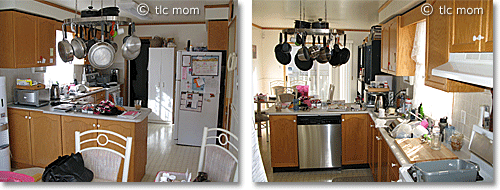
I asked Tammy to make a list of 'money-no-object' kitchen makeover ideas. In an ideal world, what would her kitchen remodel wish list look like? Here's her reply:
Oh boy ... let's see how well I can verbalize a dream! This is the fun part!!
I would like a kitchen that is 'transitional' in design. Not too fussy - I'm definitely not into scrollwork or carvings - but not overly modern either.
1. Lighter colours - beiges and creams and whites. Tone on tone. Pewter or brushed metals.
2. Cabinets that go all the way to the ceiling, because having an exposed surface at the top of the cabinets wastes space and is difficult to get to for cleaning. Some glass fronted cabinets with lights would be nice, but I like most cupboards to be solid. Hide the stuff that's stuffed in them. Also, I'd love under-cabinet lighting because that looks so nice in the evening.
3. The kitchen only has one window. With an unlimited budget I'd probably add another window to let in natural light. Perhaps one of those windows that juts out so that you can grow herbs and houseplants.
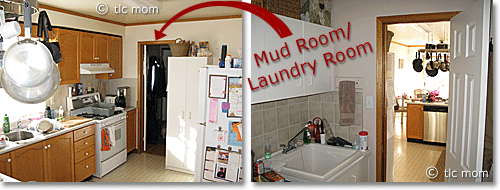
4. If money was no object, I would knock down the wall that separates the kitchen from the laundry room. The laundry room also serves as a mudroom, with entrances directly into the backyard and the garage. It is way, way too small. Aside from the fact that we're constantly tripping over boots and backpacks in there, you risk decapitation if you're reaching into the machines and someone opens the door to the garage.
So I would actually borrow some of the kitchen space to re-work that room to make it more practical for doing the laundry, folding the clean clothes, functioning as a mudroom and perhaps a pantry area as well. We use the laundry tub/sink in that room constantly so having that great big deep sink is a must.
Quick comment from Renate:
Large sinks, washing machines and dryers are loud, and they're not particularly pretty either. Knocking that wall out & integrating the laundry room into the kitchen space would
- create a messier look for the kitchen
- steal wall/storage space from a kitchen that is already squeezed for space
- add noise & traffic levels that would impact kitchen work as well as sit-down meals in the adjacent dining area.
Alternatively, would it be possible to push the outside wall out into the backyard
and extend the laundry room in that direction? This could be done whilst the kitchen remodel is in process, or afterwards (once funds are replenished :-)
5. Ceiling-to-floor pantry cupboards.
6. A built-in desk area with some open shelving for cookbooks.
7. An oversized double sink with one of those wonderful faucets for filling up big pots when they're already on the stove. The sinks with aprons are gorgeous - I love them.
8. The appliances are stainless steel but I think it would be OK to have cabinet hardware, faucet or whatever in a less shiny metal, wouldn't it?
9.-12. A gas cook top/electric convection oven ... make it a double oven since I'm dreaming!! Nice double door fridge. Dishwasher, of course. More electrical outlets!
13. Lots of counter space. I think our kitchen is too narrow to properly accommodate an island, but I thought a peninsula with more functionality would be nice. Perhaps something that has 2 levels so that you have a work surface plus an elevated 'table' surface for eating breakfast, doing homework, etc.. Or maybe a peninsula where the back of it serves as the back of a banquette with a round table and extra chairs.
14. Having enough room/surfaces for more than one cook would be nice, because I enjoy cooking and baking with my children.
15. Floors and surfaces need to be easy to keep clean and tough enough to withstand 2 teenagers, their friends, our very large dog and all of the nasty stuff that gets tracked in and deposited on the floor.
16. Easy-to-clean backsplash is a must in this house.
17. Lots of task lighting.
Have I missed anything?
That really was fun!! Really, none of these things are impossible. Well, maybe messing around with windows would be cost-prohibitive for us. But the rest could actually be done if I had a viable design. We don't have the money for it, of course, but we could do it in bits and pieces. Ahhhh ... I might still be in dream mode!
Tammy (Canada)
Kitchen Remodel On A Budget, Part 2:
Priorities For A Small Kitchen Makeover
Next, I asked Tammy to go through her wish list again and pinpoint essentials she didn't want to go without in her new kitchen:
"If you could only have three items off your wish list, what would they be?" Out of all her kitchen remodel ideas, here's Tammy's shortlist:
1
More storage
2
More counter/working surface
3
I'd like to say accessibility but
that may be hard to work in. Maybe dedicated storage that's easy to get to, like appliance 'garages' for stand mixers or
something like that.
Kitchen Remodel On A Budget, Part 3:
Sorting The Old & Adding The New
Here's my ideas list for Tammy's kitchen makeover:
1. More Storage
1.1 Clearout
One way to start a kitchen remodel on a budget could be to go through the stuff that's been accumulating for years/decades, and subject it to a rigorous clearout.
Unless you do a lot of speciality cooking and baking, you won't need much more than some top quality knives, decent-sized chopping boards, a few compact multi-tasking kitchen appliances, and seriously good pots & pans.
If you have many largeish kitchen implements that serve only one function each, consider swapping them for one or two multi-functional machines to save more space.
Once you're clear about
- what you're keeping, and
- where you want to keep it (more about this below)
1.2 Smart Storage
- Cabinets that go all the way to the ceiling (as you suggested): Use top compartments for the things that only come out once or twice a year.
- You could basically install a 'storage wall': The illustration (below - sorry it looks a bit weird!) shows that you would lose a worktop, but you can make up for it by enlarging the peninsula on the other side. This would also minimize trips between different countertop areas.
- I've included three cupboard doors with frosted glass - the frosting would hide clutter, but you could still install lighting in the cupboards to visually balance the task lighting above the countertops on the other side of the kitchen.
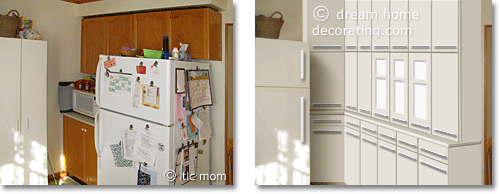
- Narrow, full height pull-out cupboards are a great idea for a kitchen remodel on a budget, especially for food storage. Have a look at
Mary's small kitchen remodel ideas below; it contains one of these 'cargo' pullouts.
What I like so much about these pullout cupboards is that even though the storage space is very compact, you can instantly see & access everything without having to rummage around!
2/3. More Counter/Working Surface & Accessibility
I've combined your last two priorities for convenience, because they're all included in the sketch below.
- You could massively increase your workspace (and storage!) by widening the kitchen peninsula to accommodate back-to-back cupboards underneath that can be reached from both sides.
- The peninsula could end in a 'demilune' shape (drop-leaf or fixed) with bar stools tucked underneath, in case someone wants to sit while cutting the veg or kneading the dough.
- The hob/cooktop (blue) could be on the peninsula, the pot rack within easy reach. The oven (also blue) - and the microwave - should be built in at a height that's convenient for you (i.e. above hip height).

Well, that's basically my best shot for the first round of your kitchen makeover, Tammy! Once you get to the buying decisions, all I can say is ...
... splurge on stuff that matters
and skimp on stuff that doesn't.
Reply from Tammy:
I LOVED your ideas!! A couple are so simple but I just couldn't 'picture' them for myself. Moving the fridge and using that wall as a pantry/storage wall looks amazing. And increasing the size of the peninsula makes so much sense when you see it in a drawing.
First, I agree, I'll have to go through the stuff that I've collected over the years and decide what I should keep and what has to go. There was a designer on a local television show that recommended that you empty your kitchen junk drawer (everyone has one!) into a box. Every time you use an item from the box, it can go back into the drawer because, obviously, it's a useful and needed item. Seasonal items, like the turkey baster, can either go back in the drawer or can be stored separately.
At the end of ONE MONTH, anything that's left in the box is deemed to be 'junk', and goes to charity. I really liked that idea and think it's worth a try. I might try something similar - maybe a 6-month use-it-or-lose-it rule for my closet.
Anyways, I really, really like your ideas and can't thank you enough for this. I feel like a weight has been lifted from my shoulders because you've shown me that there are solutions that don't have to cost a fortune or disrupt the household for months on end. Looks like it's my turn to do some planning!
I've just found a very useful resource for budget kitchen makeovers - a website all about countertops. Check out countertopspecialty.com's comparison of kitchen counter top materials, as well as their dedicated page about laminate countertops (clear favorite for a kitchen remodel on a budget!)
- Try a kitchen remodel on a budget in French or Italian styles:
- French Country Kitchen Design can be done with recycled materials for an authentic look.
- If you're after some 'lite' French cheap kitchen remodeling, here are a few style tricks from French Country Kitchens.
- Tuscan Kitchen Design is simple and lovely, and it can definitely be done on a budget.
- For example, check out my Tuscan-Style kitchen makeover ideas for a traditional Southern US kitchen. (Probably not a budget kitchen remodel, but not very expensive either!)
- Neutral Color Schemes - The
Book:
Learn about using neutral color palettes (something Tammy was looking for in her cheap kitchen remodeling). The book will help you understand what makes neutral color schemes look their best, and what happens when you inject 'real' color into neutral color palettes. It's FREE, too!
Yet to find the information you're looking for? Type a word or phrase into the search box below:
Return from Kitchen Remodel On A Budget to Small Kitchen Design Ideas.
Return from Kitchen Remodel On A Budget to the Dream Home Decorating homepage.


